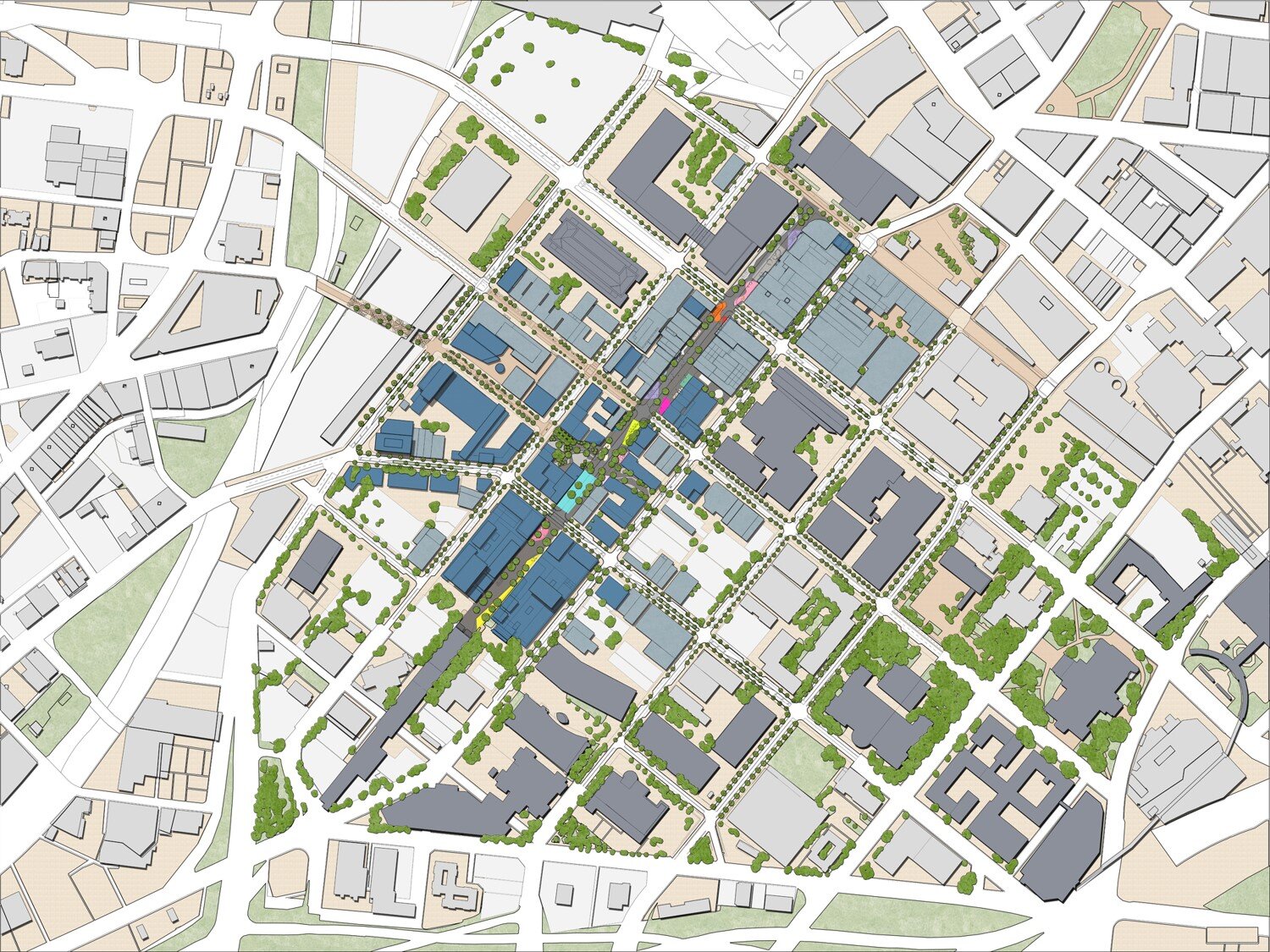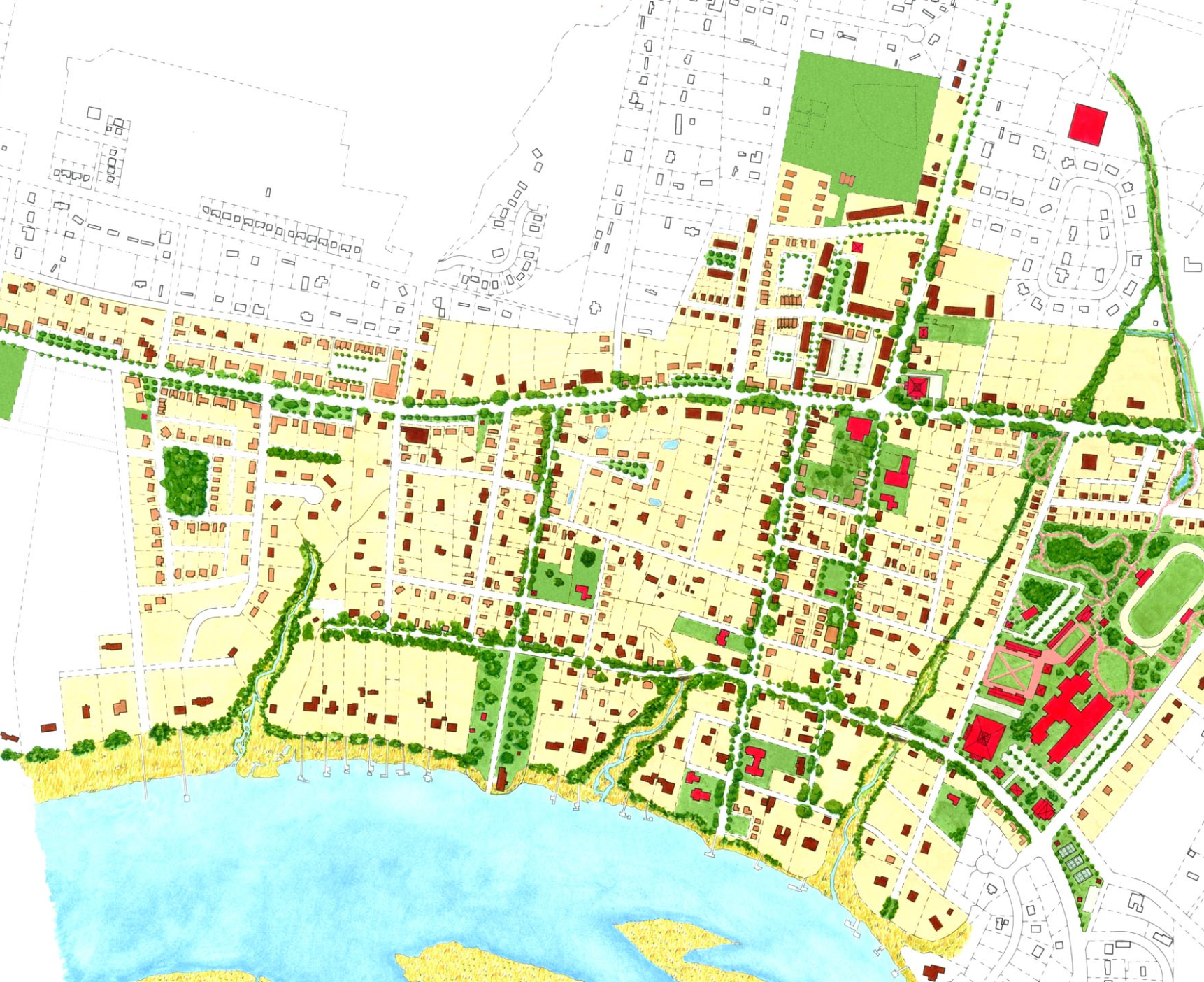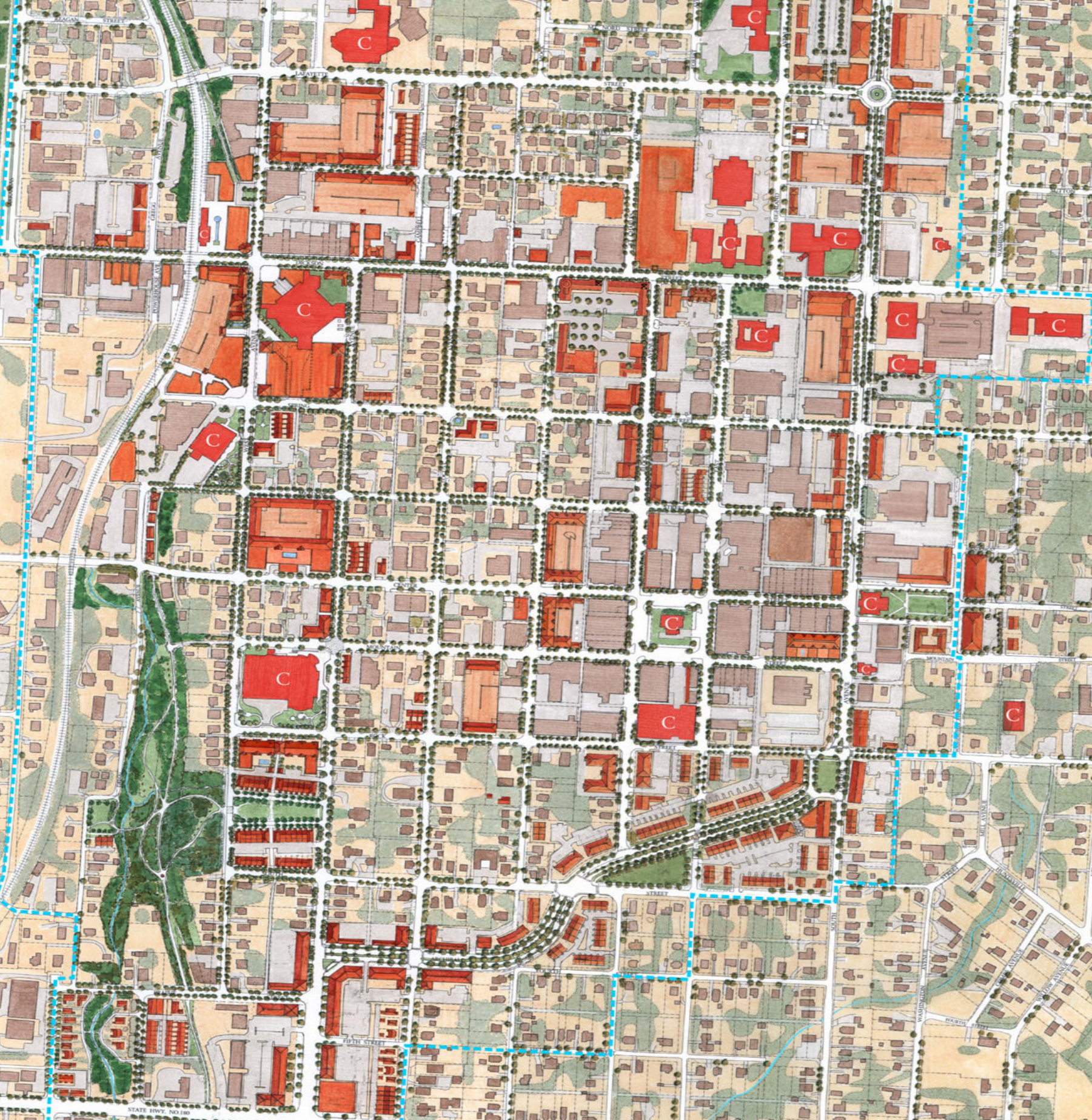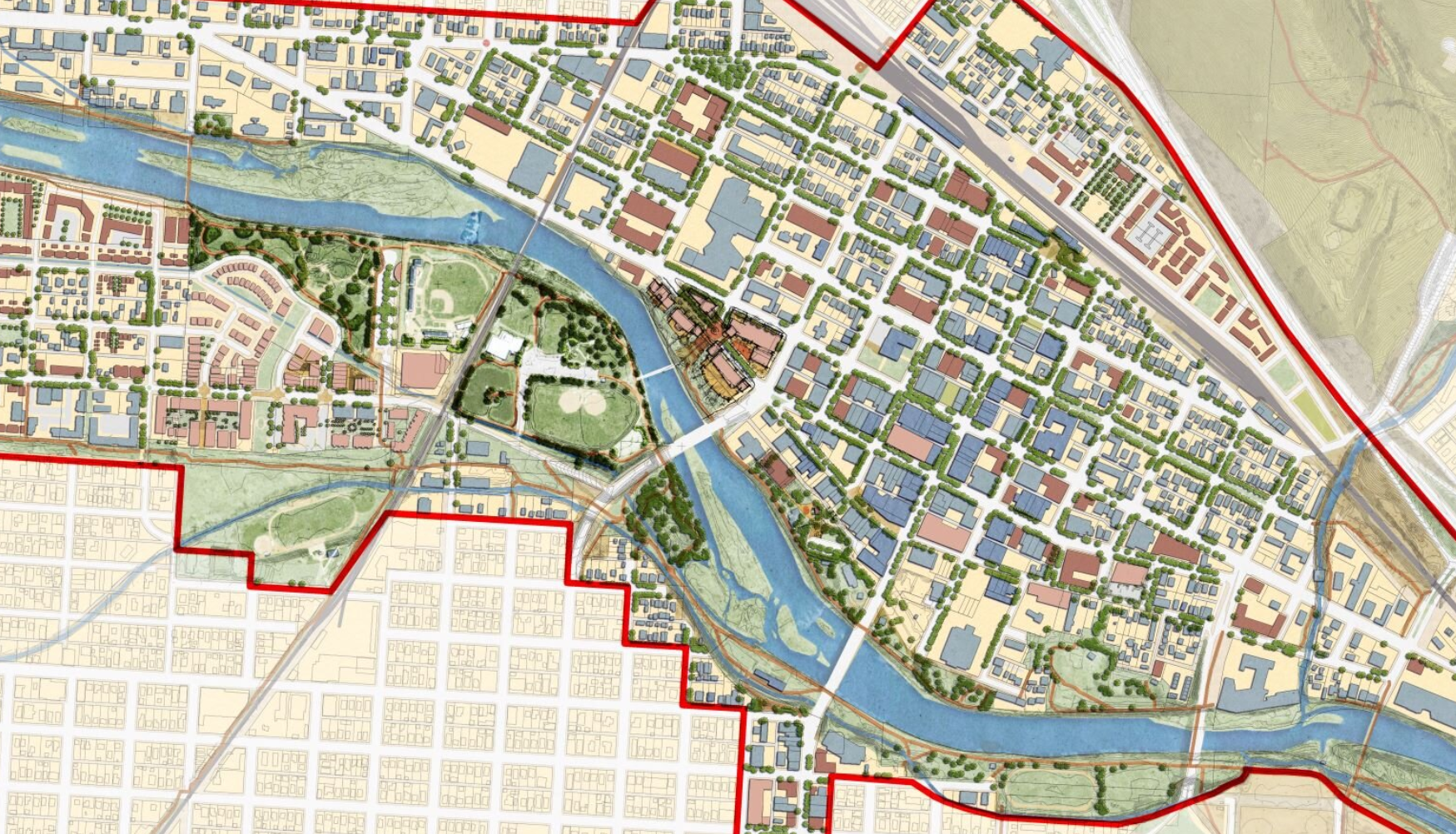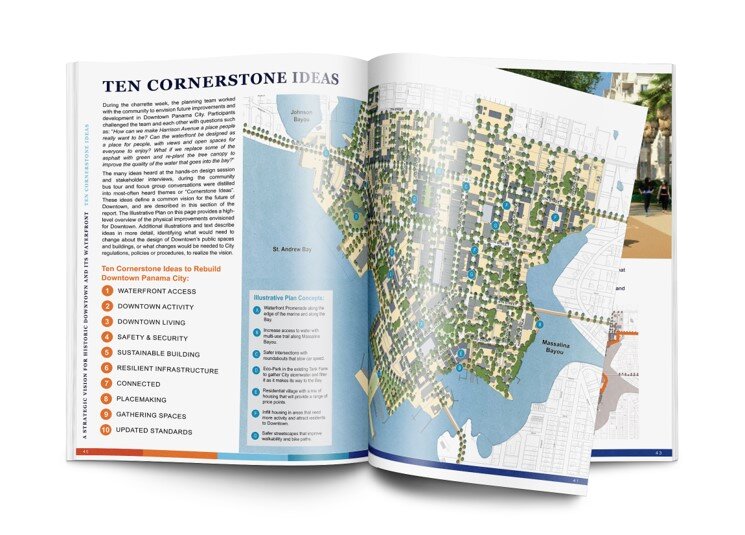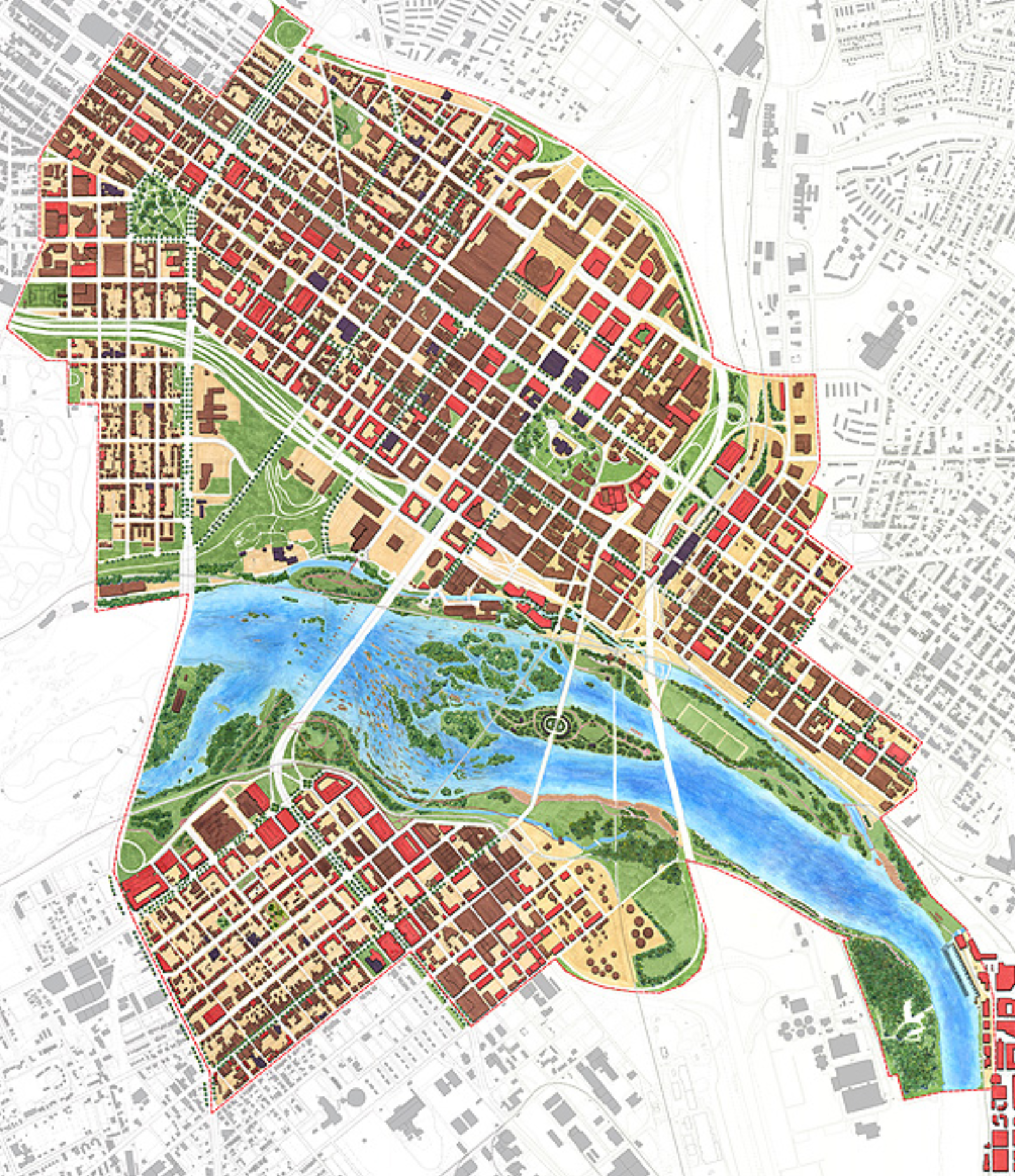Perhaps the key distinguishing feature between vibrant urban places and the drab scenes Jim Kunstler once called “the geography of nowhere” is this:
Places where people like to be always have street-oriented architecture. The buildings are engaged with the street in some legible, designed way; there’s an indispensable building-to-street relationship that feels mutually reinforcing.
Anatomy of a main street storefront building
The street space, that “public room,” extends from building face to building face—so the way individual buildings are designed affects, and even creates, the experience we have in that space. Many traditional building types, lot layouts and architectural grammar evolved as they did for precisely this reason; they dependably create a good experience and present each building to its neighborhood in a respectable manner.
For example, porches within conversational distance of the sidewalk give houses a neighborly sociability, and provide an agreeable intermediate layer of space between the fully public street and the fully private interior. On intimate streets of rowhouses, stoops and dooryards leave no doubt about where the front façade of the building is.
The finished floors of most rowhouses in Old Town Alexandria are elevated above the sidewalk level for privacy.
In most cases, an elevated finished floor level on the first inhabited floor is useful because it gives the interiors of rowhouses and ground floor apartments an extra degree of privacy and dignity, offsetting the fact that they are so close to the public realm. If you’re walking by outside along the sidewalk, and the inhabitants have their curtains and shutters open, you might see their chandelier, but you won’t be staring at them sitting on the couch or seeing what they’re watching on television! You won’t feel like an intruder, and they won’t feel intruded upon. But here’s an important caveat: In our times, we also need to be sensitive when applying this traditional detail, by also making accommodations for accessibility and visibility. The traditional elevated finished floor makes access difficult for those in wheelchairs or with mobility impairments, so shared ramps, lifts, zero-step entrances into spaces below the piano nobile, slightly elevated alleys, and roll-in lobbies can all be employed.
Storefront buildings on King Street in Old Town Alexandria, Virginia. Small details of architectural grammar matter.
On commercial and mixed-use streets, well-designed storefronts are the key. Consider the anatomy of a traditional Main Street building. Again, the details of architecture intermediate between the public spaces and the private interiors. Awnings, arcades, colonnades, galleries and other appurtenances help us deal with the sun and rain, but they are also ways the architecture reaches out, engages with, and embraces the street space. On the most successful streets, there’s always a clear front door to each building, facing the street. Having frequent doors along the street reinforces the scene.
On main streets, mixed-use buildings should usually have an expression line just above the ground floor, such as a cornice or eyebrow, forming a base that separates the private upper floors from the public world of the commercial street scene below.
#WhatNotToDo
Now, compare all that to deep setbacks, parking lots in front, or to rows of garage doors and “snout houses,” and to blank walls. This soul-destroying pattern became commonplace in late 20th Century suburbia, yet it’s never been shown to work well at making a people-friendly place or street scene—not even once! By contrast, in traditional urbanism, pleasant streets and street-oriented architecture support each other, time and again. When the streets are hostile, we’ll invariably find buildings retreating from the street, recoiling, turning their backside toward the neighborhood.
#whatnottodo
Chattanooga. Photo: Kenneth Garcia
It’s not a style thing. Every architectural style, including modernism, has fine examples of street-oriented designs.
Street-Oriented Architecture: It’s number 11 on my list of Town Planning Stuff Everyone Needs to Know. Check out Episode 11 of the series, and please share, comment, and subscribe. --Victor


